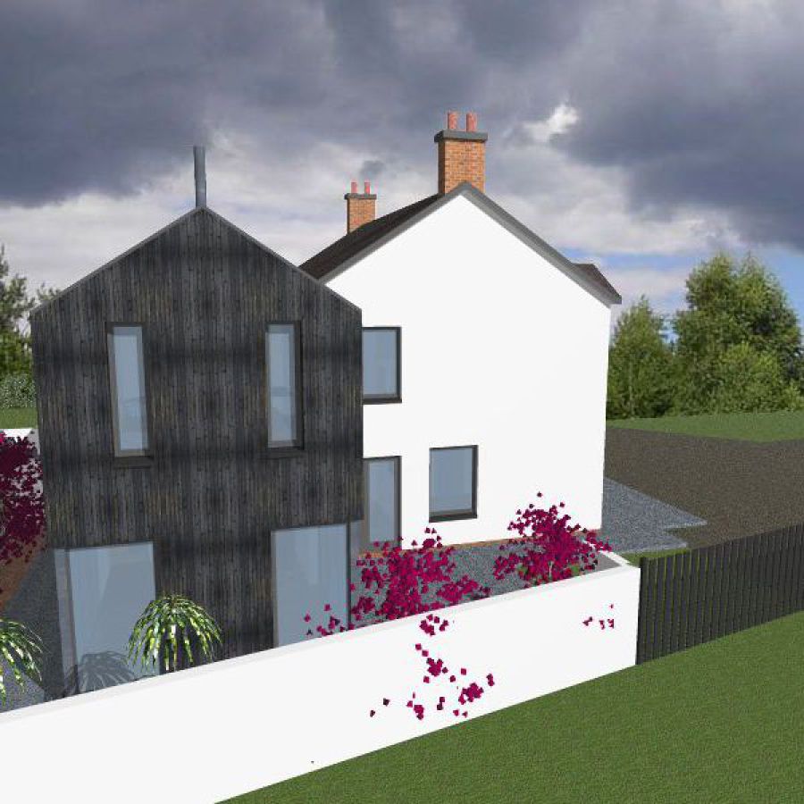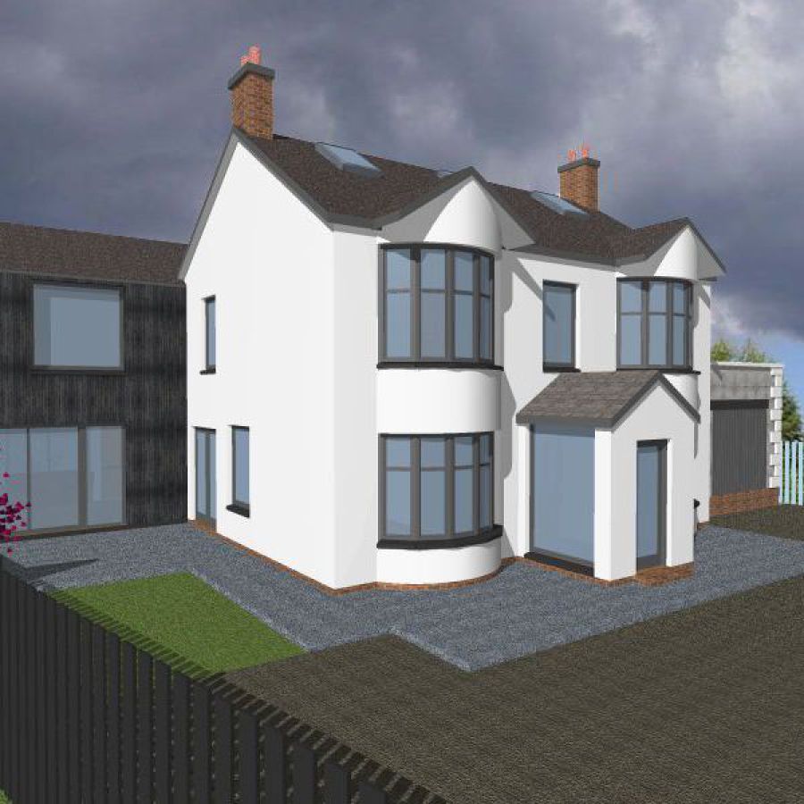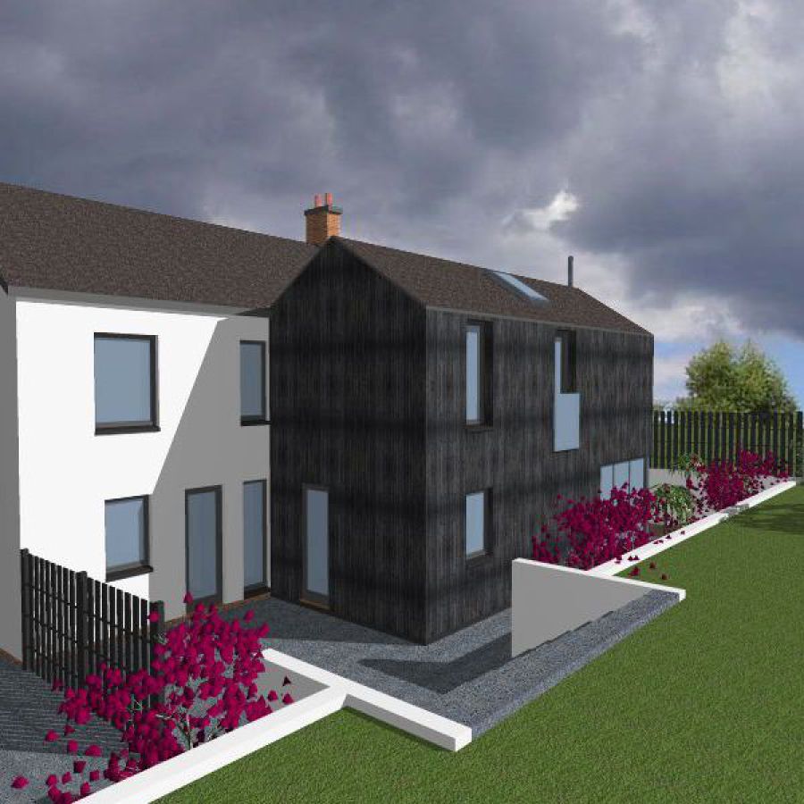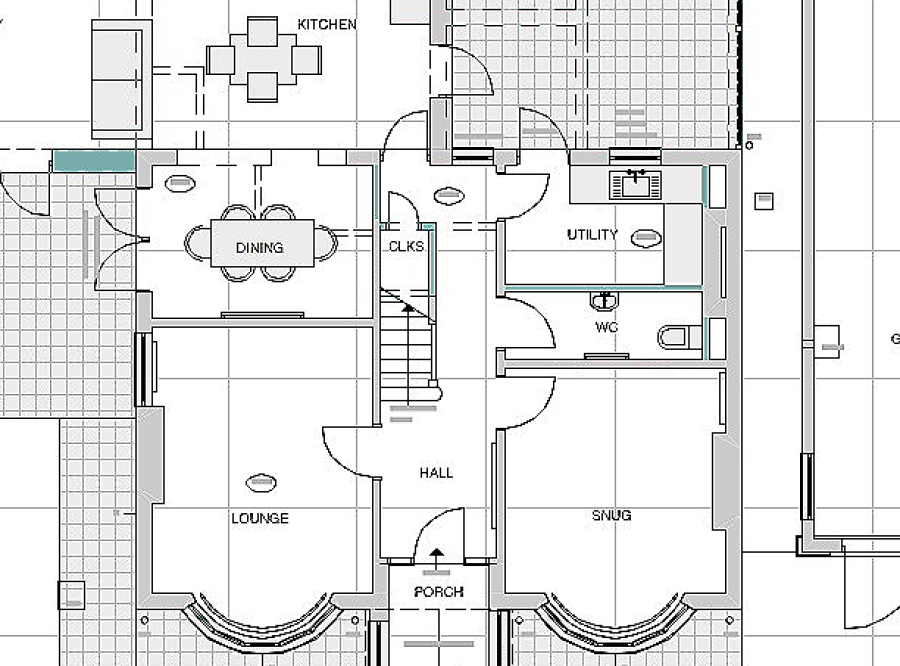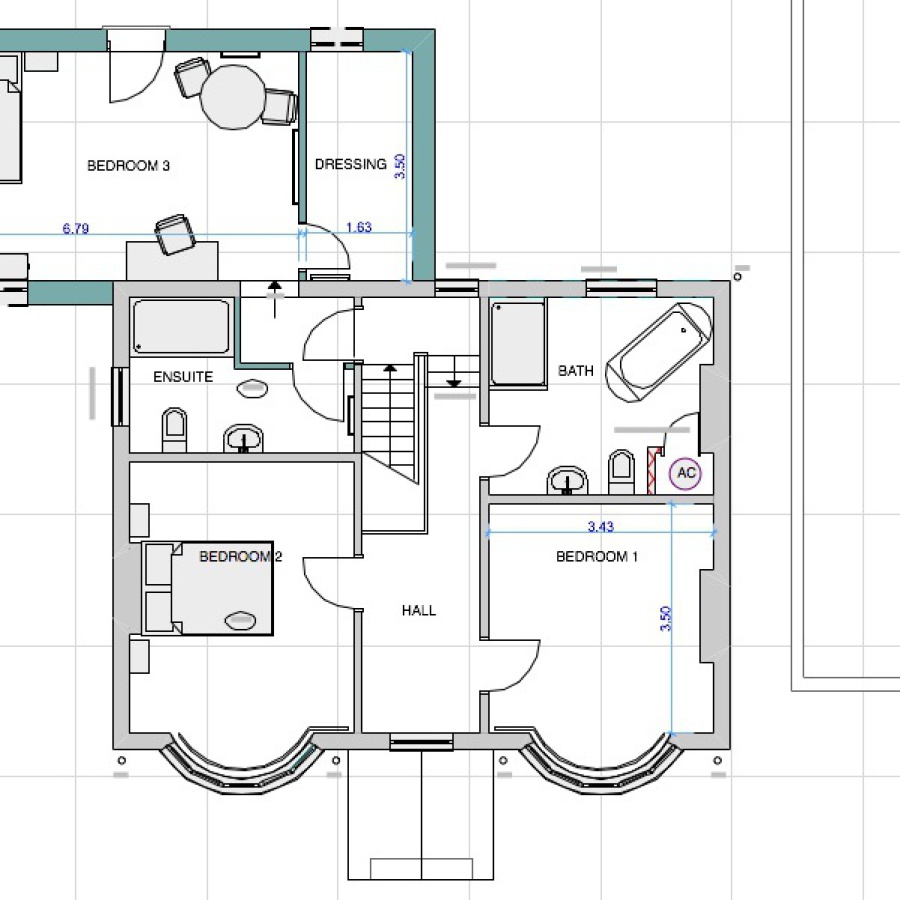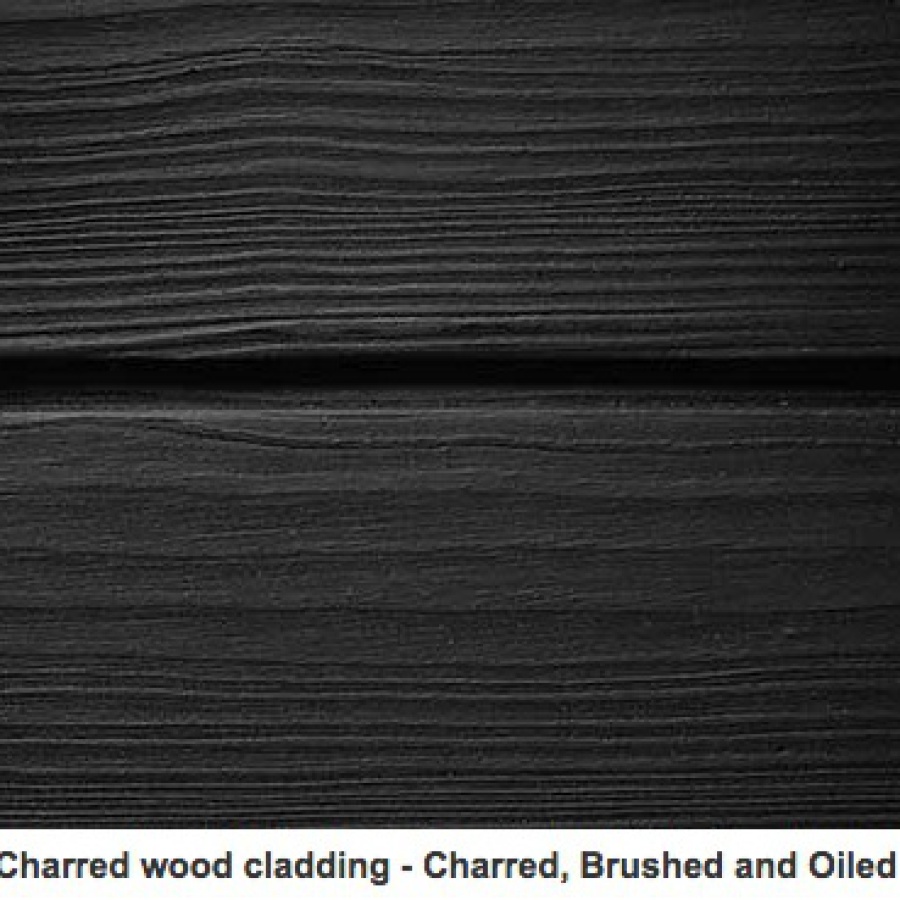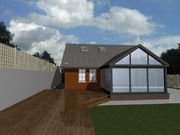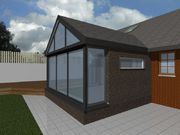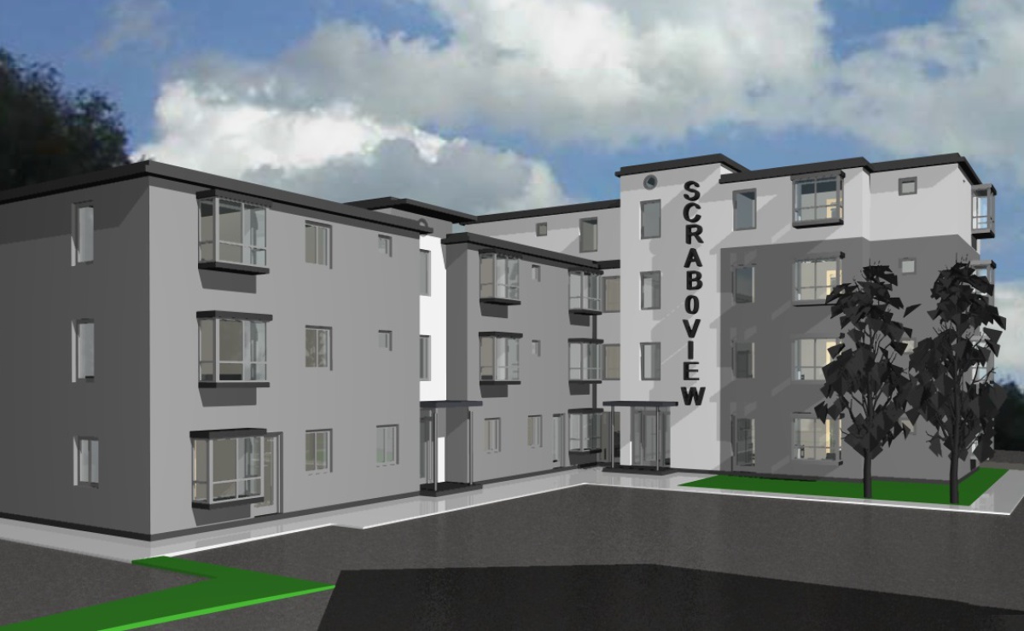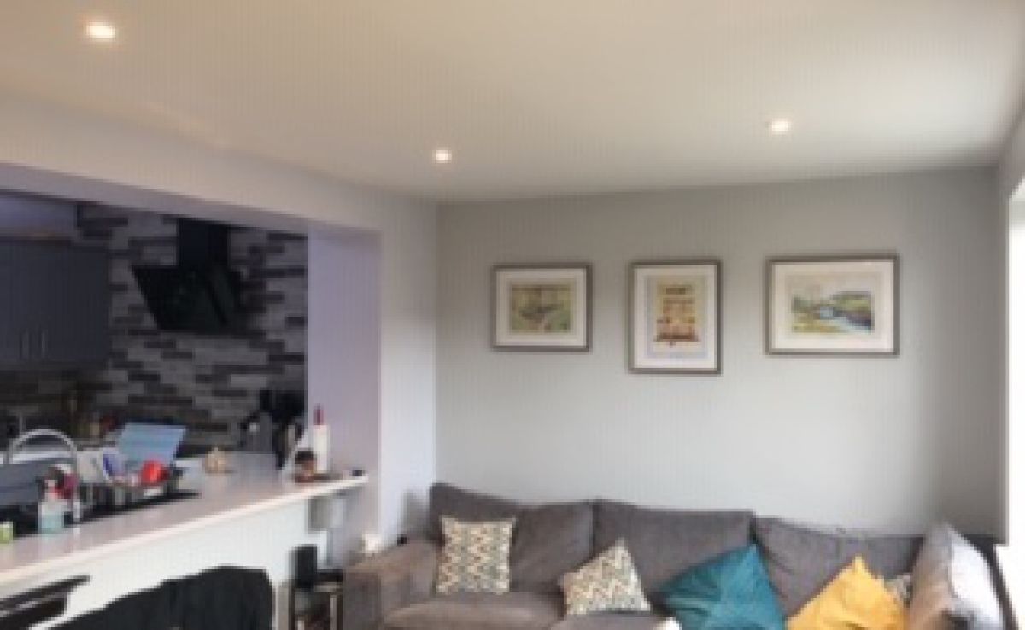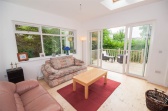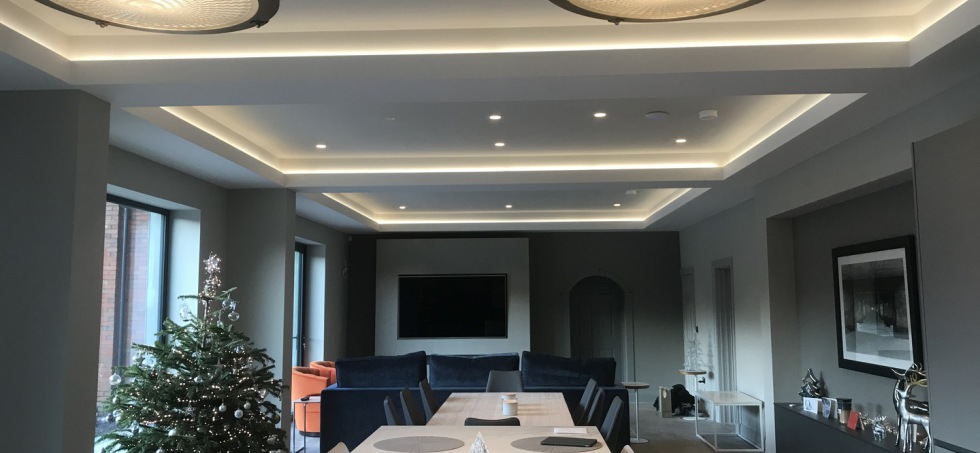
Planning applied for new modern extension
An existing detached seaside villa is to be wrapped in a layer of insulation and re rendered in a crisp while finish. An existing dated extension is to be removed to allow space for a contemporary two storey extension. This will house a kitchen and highly glazed family room on the ground floor with a master bedroom suite on the first floor. Views across the ocean will be framed with well planned windows and light maximised by vaulting the ceiling and adding rooflights.
The extension is to be finished in a blck 'burnt wood' larch board for a modern and elegant look - the burning process gives the wood a distinctive appearance and provides exceptional weathering requiring no ongoing painting or staining.
Stunning sunroom just completed in Ards
Here you will find a selection of our recent projects.

